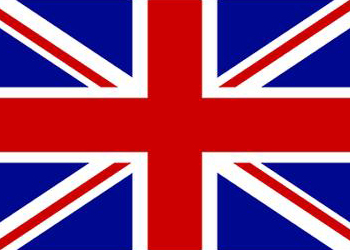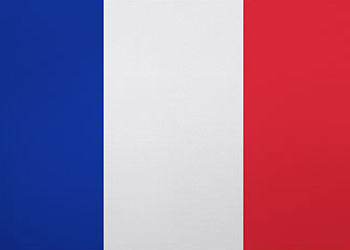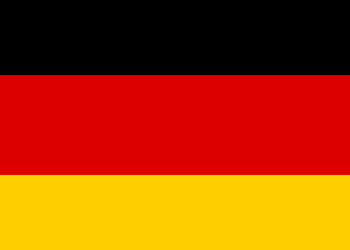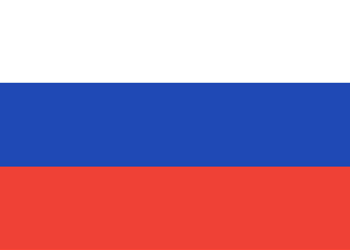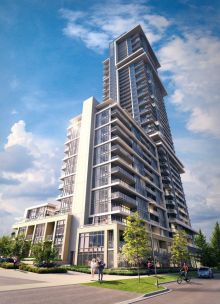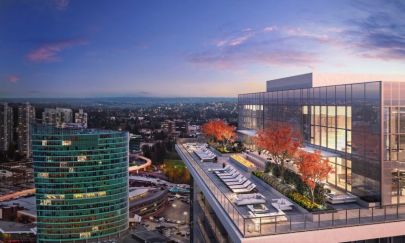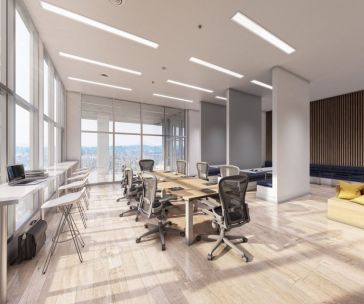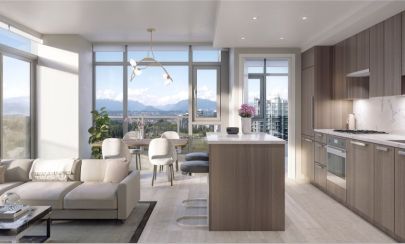One Central - 13350 Central Avenue, Surrey, BC V3T 1V4, Canada. Strata plan number EPP20733. Crossroads are 133a Street and 104 Avenue. This development is 44 storeys with 550 units. Estimated completion in 2022. Developed by Aoyuan International. Architecture by Chris Dikeakos architects. Interior design by Cristina Oberti Interior Design.
Recreation, higher education, culture and fine dining are minutes away on foot; downtown Vancouver is a just a short train ride away. And with smaller, smarter footprints, homes at One Central are also remarkably affordable, meaning more opportunities for great dinners with friends, a vacation, the possibilities are endless.
Features:
Amenities-
-Lounge
-Fitness Centre
-Business Centre
-Fire Pit
-Games Room
-Bbq Area
-Rooftop Amenity Space
-Outdoor Terrace
-Private Dining Room
-Collaboration Spaces
Homes-
-Surrey’s Tallest Residential Tower At 44 Storeys
-Distinctive Contemporary Architecture Designed By Chris Dikeakos Architects
-Stylish Interior Design By Cristina Oberti Interior Design, Including Two Designer Colour Schemes
-Beautiful Panoramic View Overlooking Greater Vancouver
-Laminate Wood Flooring Throughout The Unit
-Plush Carpeting In Bedrooms
-Airy 8’6” Ceilings
-Custom Roller Blinds In Every Home
-Low-e Glazed Windows For Uv Protection
-Stacked Blomberg Washer/dryer
Gourmet Kitchens-
European Appliance Package For Condos:
-24” Fulgor Gas Cooktop
-24” Fulgor Wall Oven
-24” Integrated Blomberg Refrigerator
-24” Integrated Blomberg Dishwasher
-Panasonic Microwave
-European Appliance Package For Townhomes:
-30” Fulgor Gas Cooktop
-30” Fulgor Wall Oven
-30” Integrated Blomberg Refrigerator
-24” Integrated Blomberg Dishwasher
-Panasonic Microwave
-Quality Quartz Countertop And Backsplash
-Soft-close Doors And Drawers
-Under-cabinet Lighting
-Undermount Single Bowl Sink With Kohler Faucet
Sophisticated Bathrooms:
-Porcelain 12”x24” For Tub Surround And Shower Wall
-Sleek Frameless Glass Door For Shower Room
-Floating-style Cabinets For An Elevated Look
-Quality Quartz Countertop And Backsplash
-Dual Flush Toilets
Surrey’s Most Extensive Amenity Package-
Featuring Over 25,000 Sf Of Amenities:
The Cube – Fitness Centre And Yoga Studio
The Terrace Lounge – Private Dining, Outdoor Terrace
Workspace – Business/study Lounge, Private Meeting Room
One Club – Chef’s Kitchen + Private Dining, Indoor Lounge, Billiard, Table Tennis, Outdoor Lounge With Panoramic View On The 44th Floor With Bbq Stations
Parking:
Secured Underground Parking For Homeowner & Visitors*
Peace Of Mind:
-Warranty Protection
-Materials And Labour (2 Years)
-Building Envelope (5 Years)
-Structural Component (10 Years)
-Hard-wired Smoke Detector In Every Home
-All Townhomes Configured To Allow Installation Of A Wireless Security System
-Security Proximity Readers Protect Main Entry Points, Parkade Entries, Lobbies And Other Key Locations
-Elevator With Secure Lock-off Control Access To Each Floor
-Expansive Lobby With Residential Concierge Service
| Avg $/sqft 1161.00 |
Built 2023 |
| Avg Strata Fees 0.30 |
Total Levels 44 |
